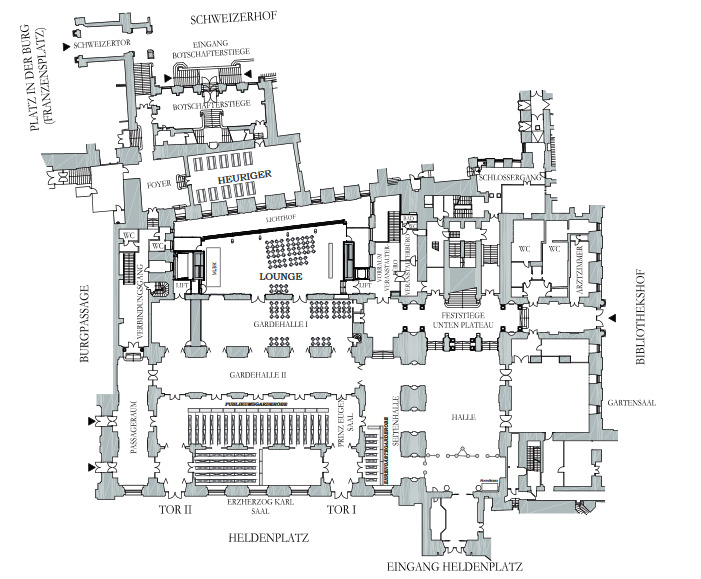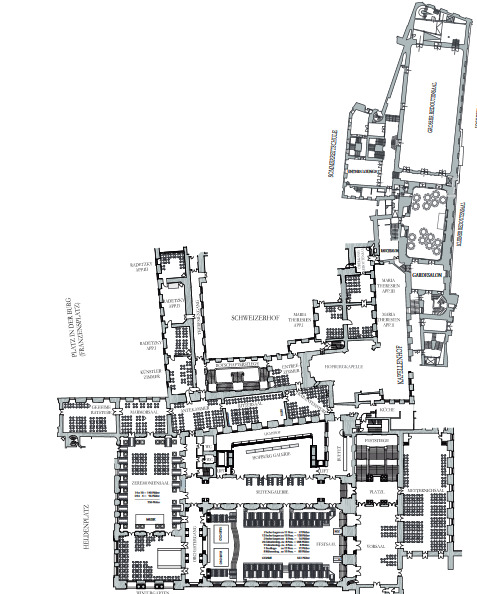Every year the visitors to the ball appreciate the rooms of the Vienna Imperial Palace which make the Vienna Medical Doctors'
Ball an unforgettable experience.
Tables/Reservations
- Table seating from EUR 60,-
- Table seating for the 73rd Vienna Medical Doctor´s Ball on January the 25th can only be booked via our ticket shop.
- The booking of the lounge places in the ceremonial hall starts at the 1st of March 2024 at 0.00 a.m. Booking request only via .

Schatzkammersaal
The Schatzkammersaal on the ground floor is the place to be from 11 pm. In our Radio Wien Disco you can dance to hits from the last decades until the early hours.Music: DJ Alex List
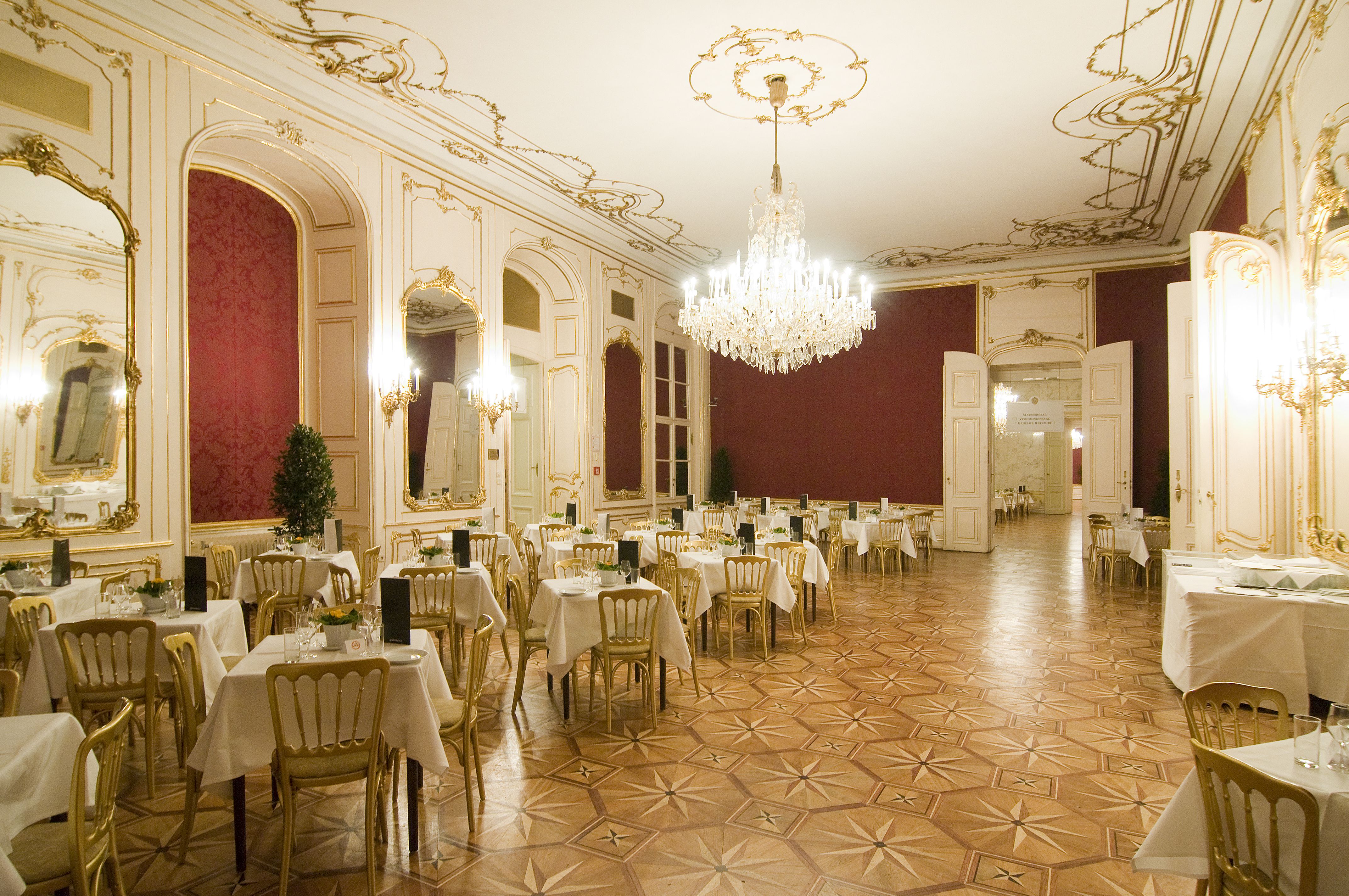
Antekammer
The Antekammer next to the Marmorsaal is part of the oldest Vienna Imperial Palace wings, the Swiss Wing. The particullary thick walls were part of one of the old defence towers of the old castle's fortification. The expression "Antekammer" indicates its former use as a vestibule.25 tables with 4 seats each
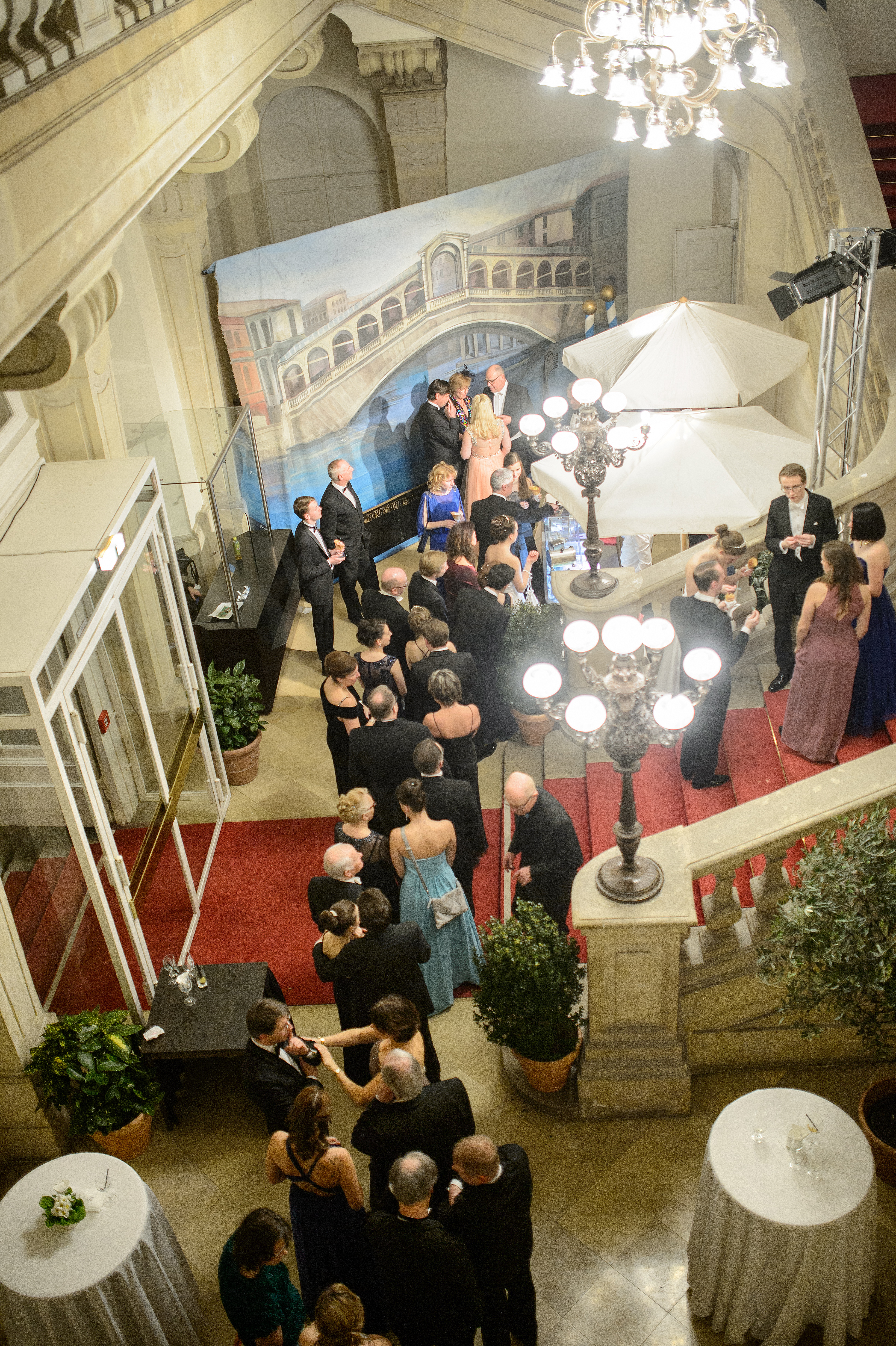
Botschafterstiege
The Schweizerhof can be reached via the Botschafterstiege. This baroque staircase was built by order of Maria Theresa within the walls of the medieval Swiss wing in the middle of the 18th century by Jean Nicolas Jadot de Ville-Issey. The middle section is adorned by a group of figures from 1829, "Jason and Medea" by Joseph Kalman: according to Greek mythology Jason is portrayed with the golden fleece and recalls the famous imperial order of merit.Next to the Botschafterstiege is our ice cream parlour with delicious Bortolotti ice cream which can be had for a small donation to the good cause while stocks last.
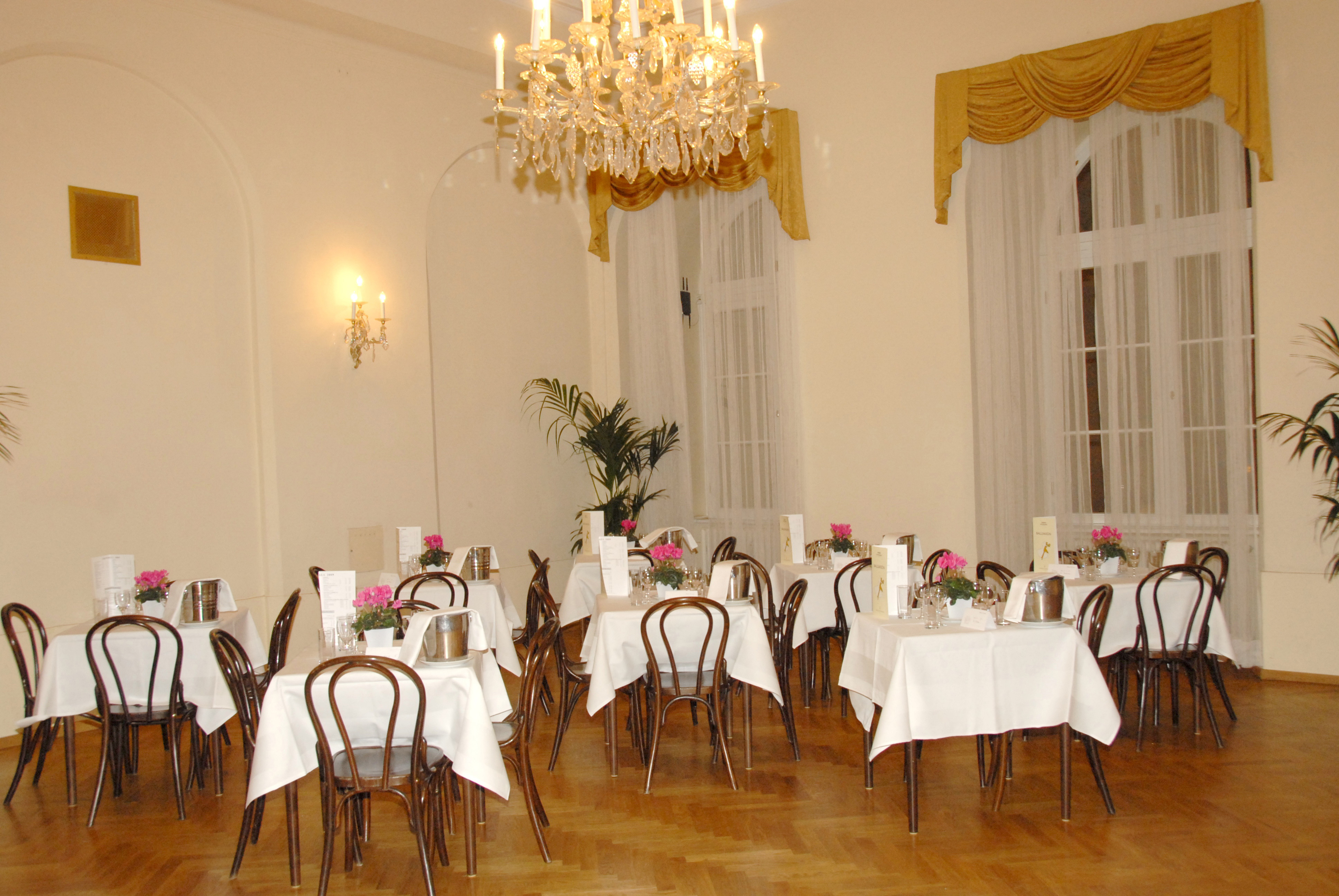
Entreezimmer
Here, ball guests have the opportunity to have their make-up and/or hairstyle refreshed by stylists from the vocational school for hair and make-up design in the beauty lounge.You can find also our fotobox here.
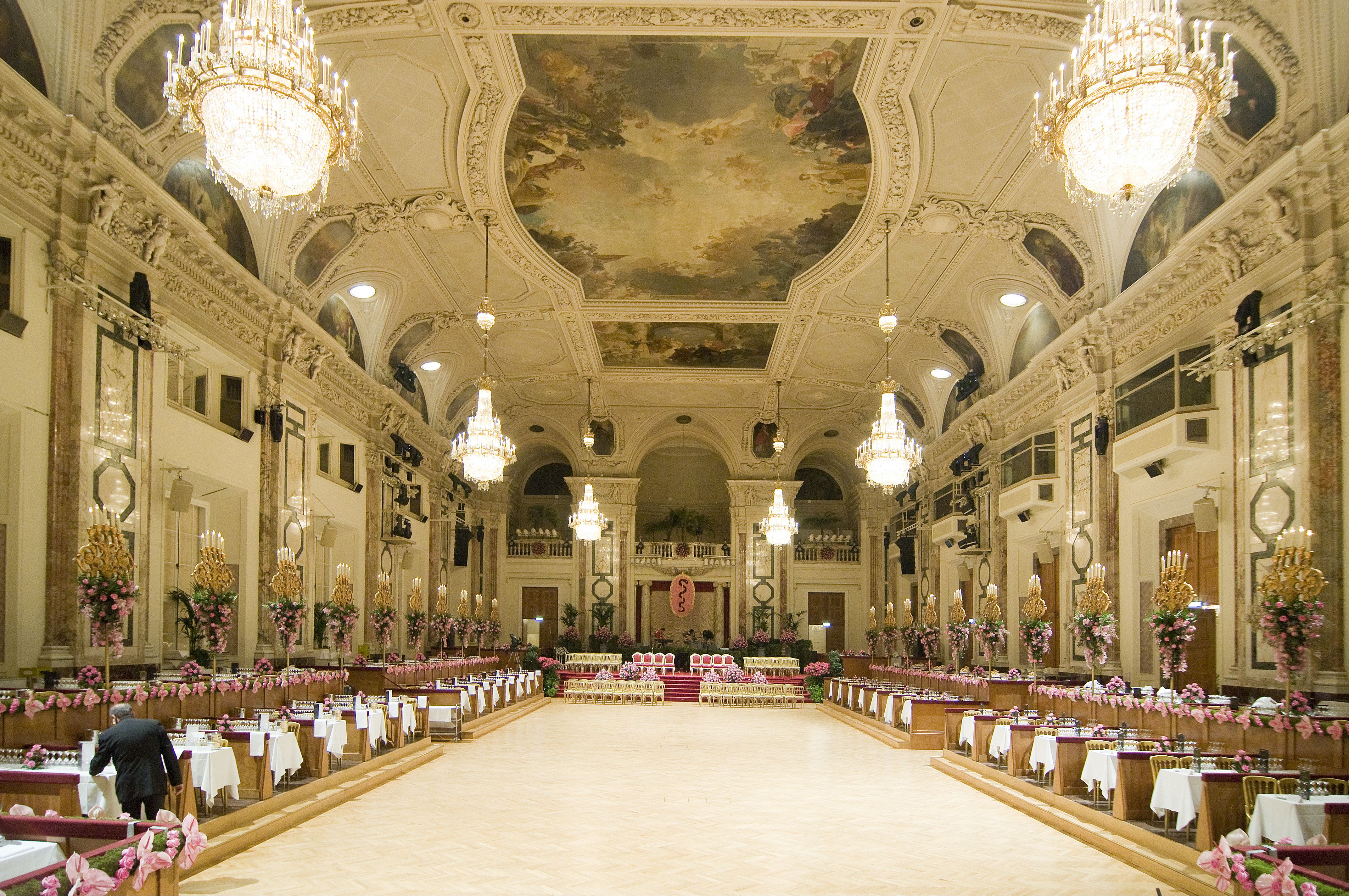
Festsaal
The approximate 1,000 m² make the Festsaal the largest room in the Hofburg. It was conceived as a throne room but was never used as such: the interior construction was completed in 1923, the artistic design remained incomplete. Three ceiling frescos by Alois Hans Schramm glorify the rule of the Habsburgs. Emperor Franz Joseph’s slogan „Viribus Unitis“, with united force, served as motto. In the underlying lunettes and octagons Eduard Veith and Viktor Stauffe eternalised famous personalities of Austrian history. In the ceiling frescos Maximilian I., Karl V., Ferdinand I., Rudolf II. and Ferdinand II. of Tyrol, can be discerned and in the side sections Leopold I., Karl VI., Prince Eugen and even the King of Poland Jan III. Sobieski.1 ballroom box with 12 seats
20 balcony boxes with 10 seats each
2 balcony boxes with 8 seats each
26 dance floor boxes with 8 seats each
2 dance floor boxes with 4 seats each
8 stage boxes with 10 seats each
Music: Ballorchester Dr. Krisper, Broadway Big Band, Midnight show
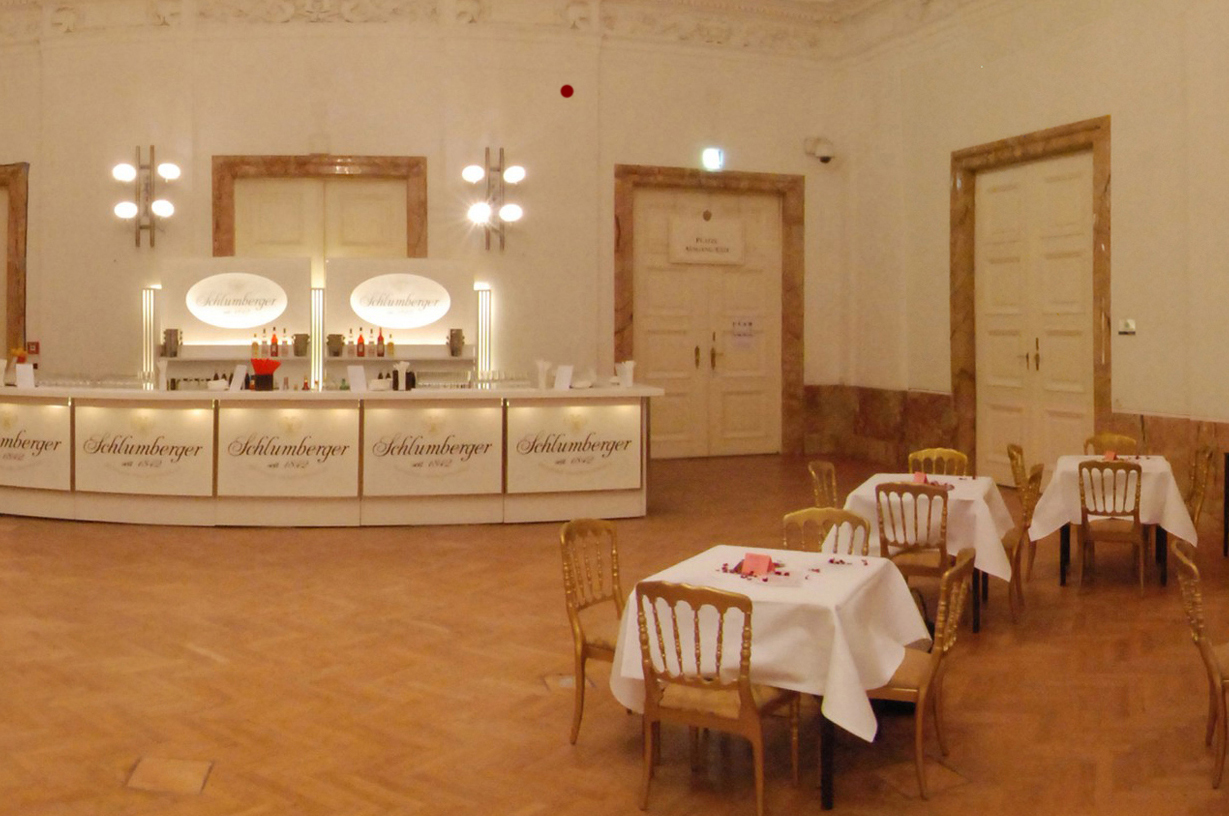
Festsaal Foyer
The Festsaal Foyer is directly next to the Festsaal on the mezzanine. The guests of honour are received here and then enter the Festsaal before the opening committee.11 tables with 4 seats each
(We ask for your understanding that these tables are only available after the guests of honour and the opening committee have entered the ballroom - at approximately 10.00 p.m.)

Forum
The Forum is one of the newer rooms in Vienna Imperial Palace and is on the ground floor. The modern glass architecture offers a wonderful view of the historical facade of the opposite side of the Hofburg.Music: Rudy Tunes

Gardehalle I
The Gardehalle I is located on the mezzanine opposite the cloakroom.Here you will also find the casino for a good cause, where you can play for exciting non-cash prizes all evening for a small donation.

Gartensaal
The Gartensaal is located on the ground floor and lets the sounds of Schrammel and Puszta music resound.10 tables with 4 seats each
Music: Pustaensemble, Heurigenduo Koschelu
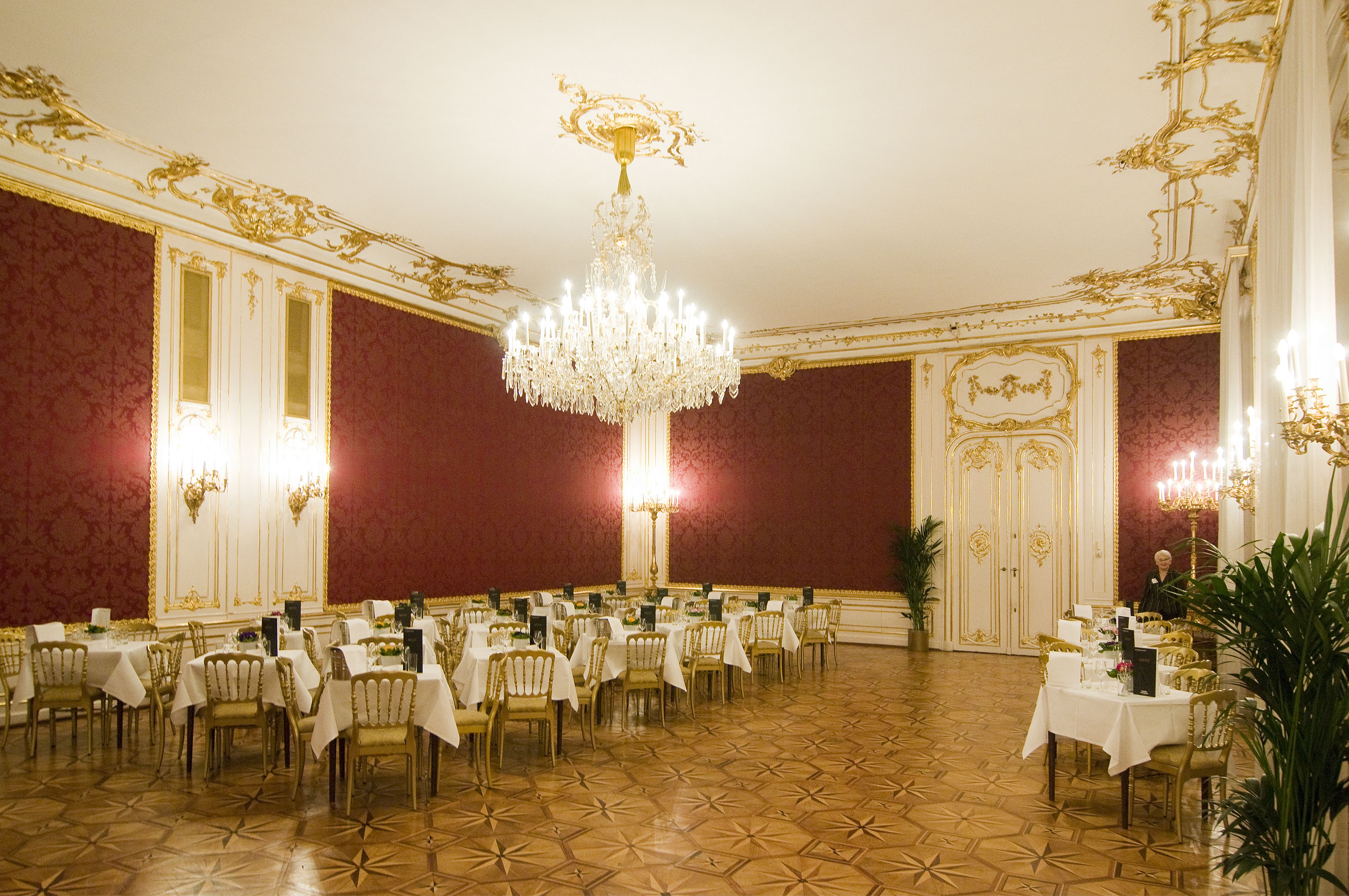
Geheime Ratstube
The Geheime Ratstube is in the early baroque Leopold wing. Here Emperor Franz Joseph held his opening speech to the Austro-Hungarian delegation meeting. In this room on the 28th of June 1900 the heir to the throne at that time and Franz Joseph's nephew, Franz Ferdinand, declared his renunciation: In the name of his future wife and his descendents he renounced his succession to the throne.22 tables with 4 seats each
1 table with 2 seats
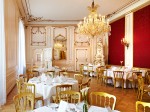
Künstlerzimmer
Together with the Radetzky Apartments the Künstlerzimmer offers a wonderful setting for an enjoyable ball dinner and stimulating conversation.10 tables with 4 seats each
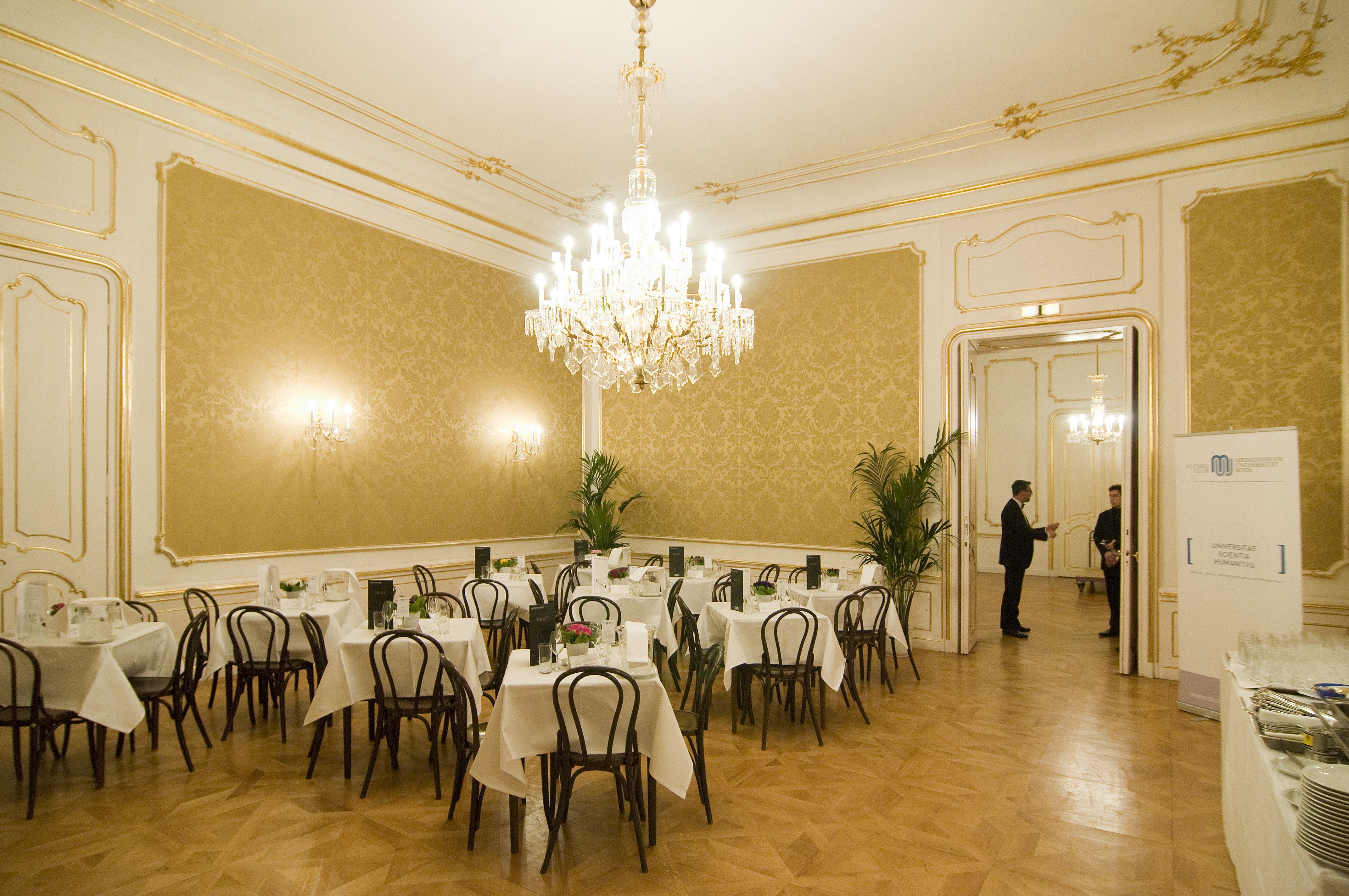
Maria Theresien Apartments
The rooms in which the respective ruler and his wife lived were of special importance within the framework of each residence. Central parts of court life took place in them, including important political events such as receptions of ambassadors or enfeoffments.The sequence of rooms in the flats followed a scheme which, from the 16th century onwards, was based on strict Spanish ceremonial.
Maria Theresa App. I: 10 tables with 4 seats each
Maria Theresa App. II: Caricaturist
Maria Theresa App. III: 10 tables with 4 seats each
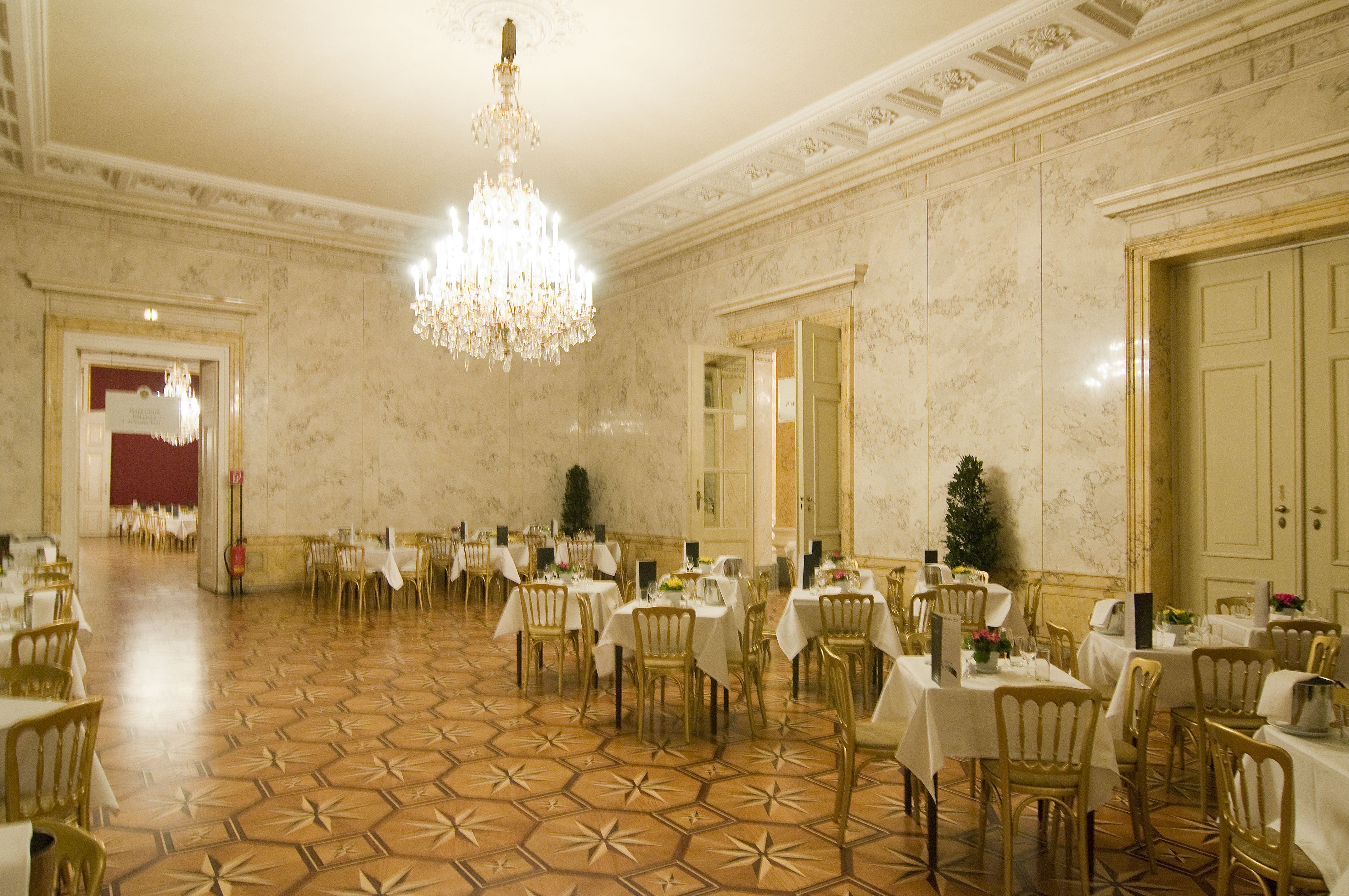
Marmorsaal
The structure of the Marmorsaal and also the Zeremoniensaal originate in the 16th century. Its interior decoration with artificial marble was aligned with that of the Ceremony Hall in 1840. During the time of the emperor it was used as a dining room and for court children balls. From here you can look upon an enfilade of five rooms with uniform star parquet floors.22 tables with 4 seats each
1 table with 2 seats
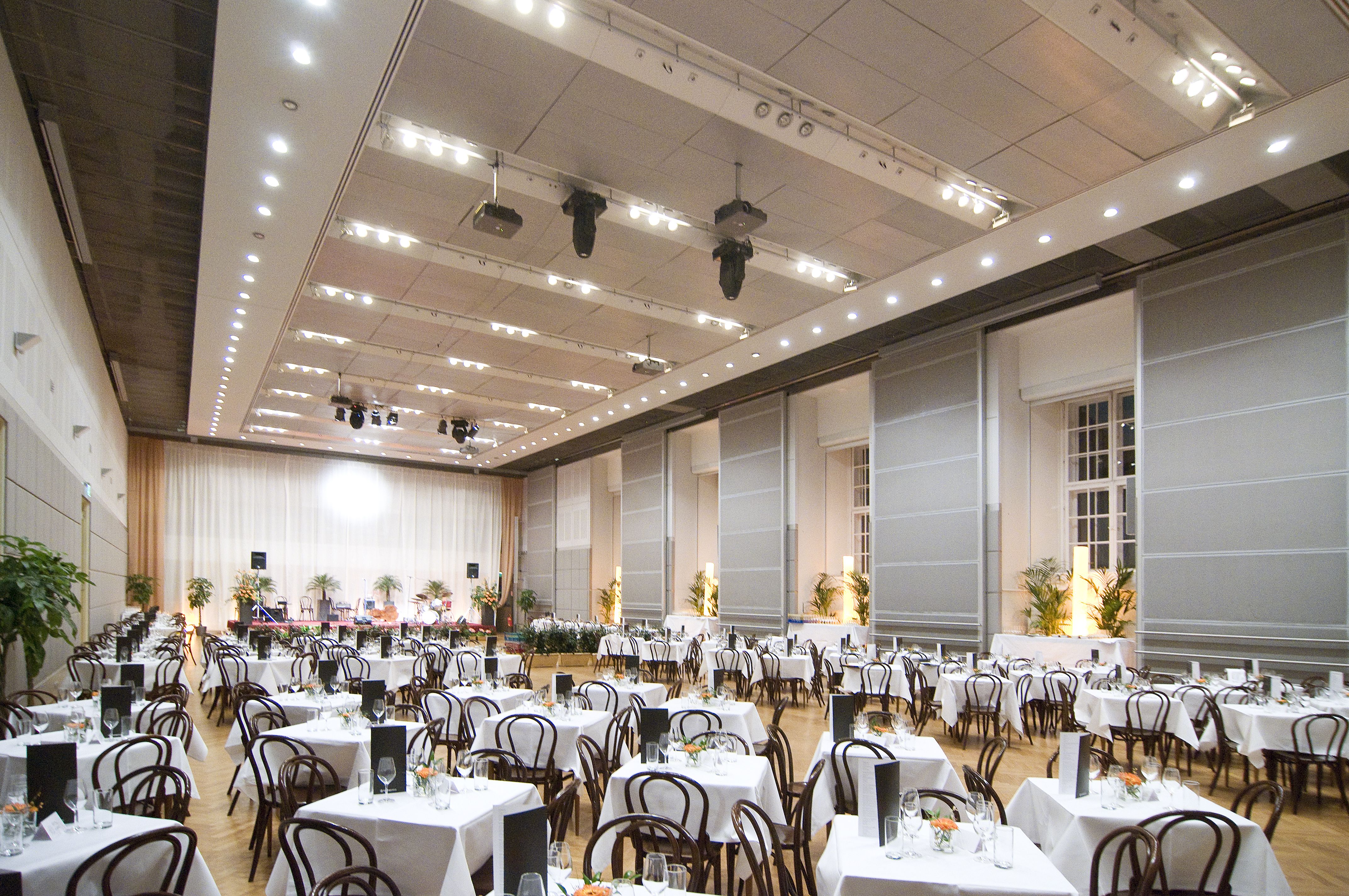
Metternichsaal
This modern room, named after Prince Metternich, the strategist of the rearrangement of Europe during the Congress of Vienna, is, apart from the ball, usually used as conference room for the OSCE (Organization for Security and Cooperation in Europe).74 tables with seats each
Music: Mama´s Soul Club
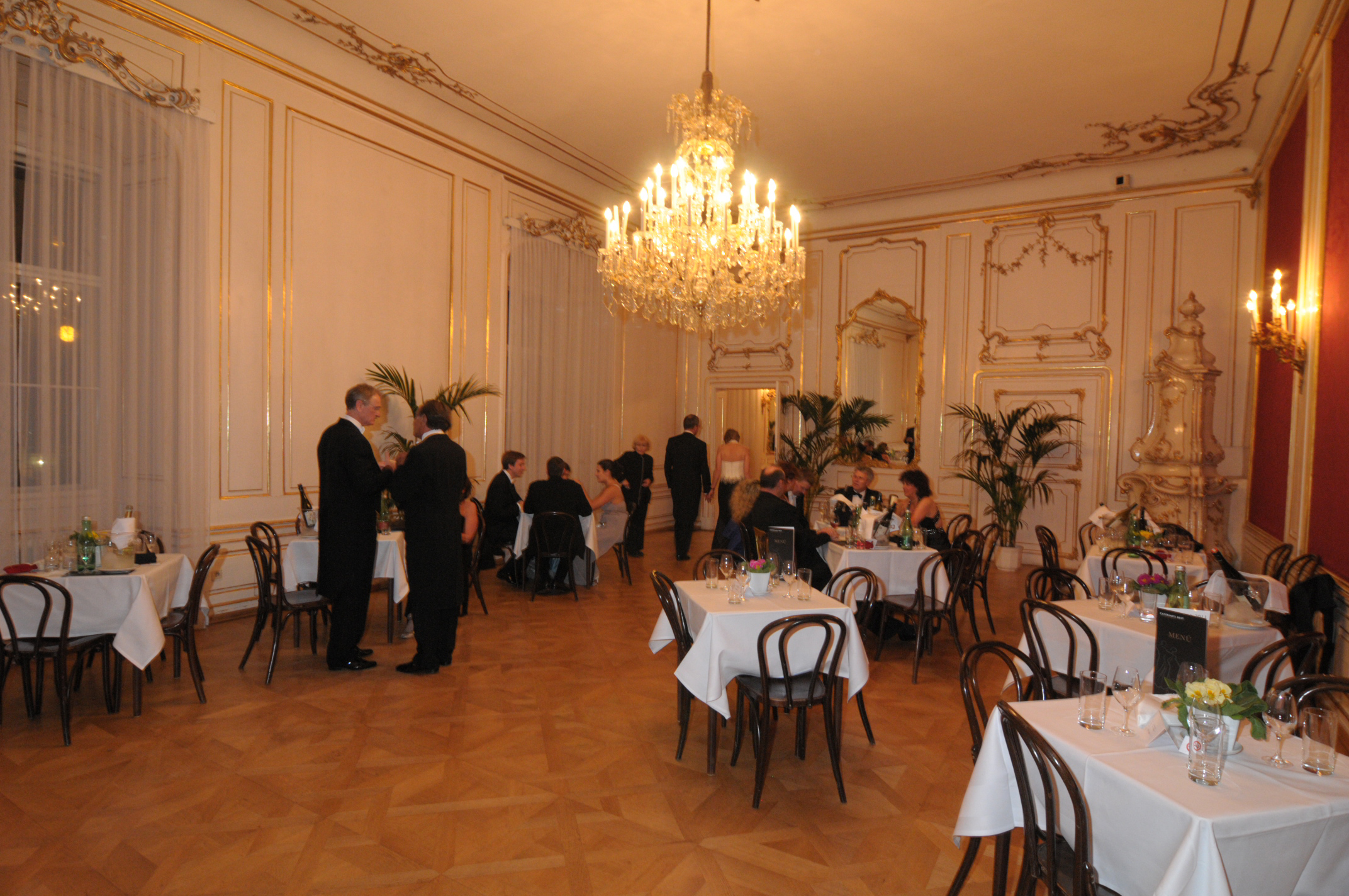
Radetzky Apartments
The Radetzky apartments are in an adjoining wing of the Swiss wing. Out of gratitude for his part in the Italian Campaign during the revolution of 1848 Franz Joseph allowed the merited Field Marshal Radetzky to live in these rooms although he was not a member of the court. In the corners there are historical tiled stoves that are heated from outside from a special corridor.Radetzky Apartment I: 10 tables with 4 seats each
Radetzky Apartment II: Karaoke
Radetzky Apartment III: 10 tables with 4 seats each
Music: Karaoke (Radetzky Apartment II)
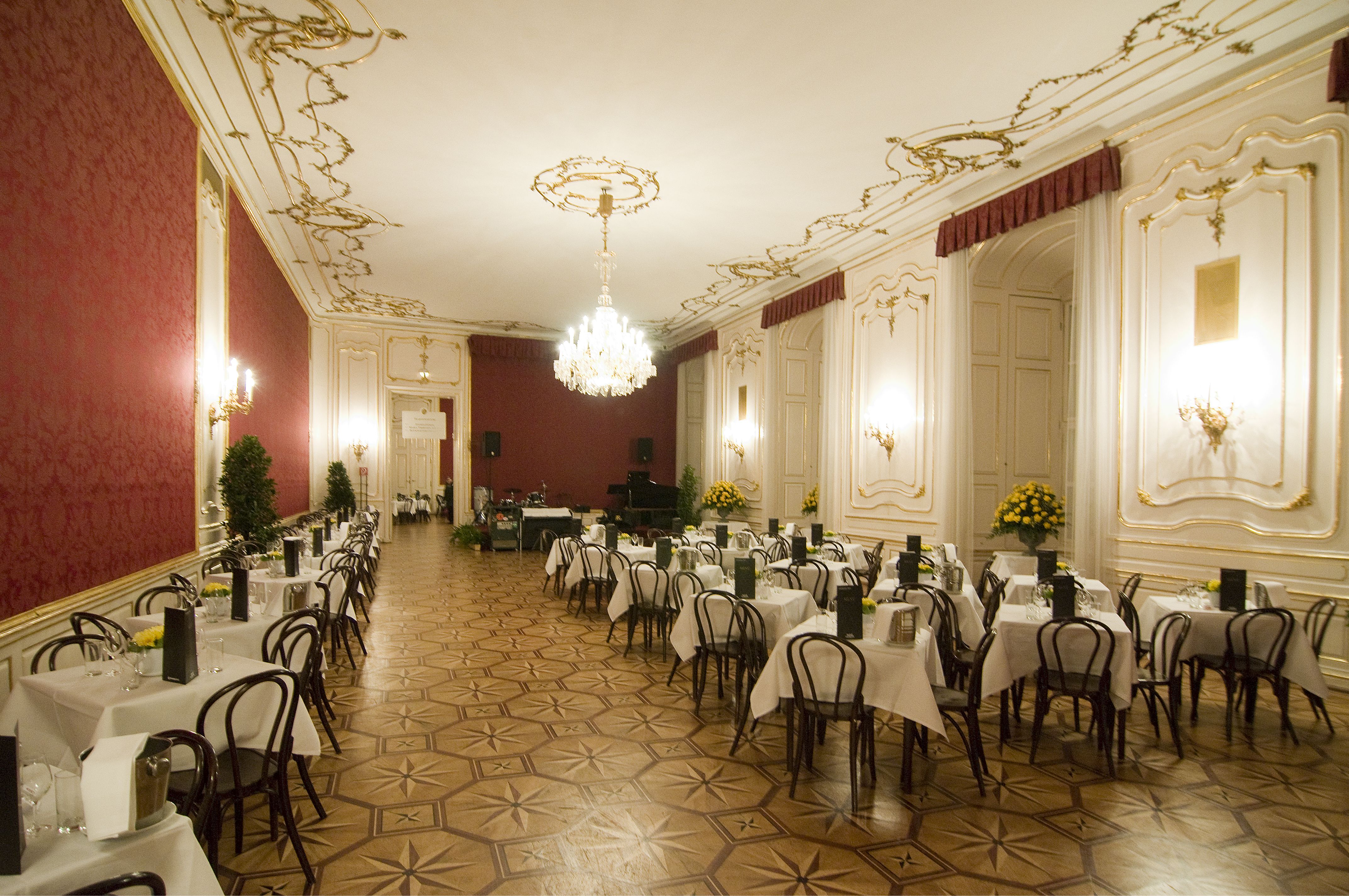
Rittersaal
The Rittersaal is within the Swiss Wing. In this room Maria Theresa was christened by the pontifical nuncio, Spinola, the representative of Pope Clemens XI. A few drops of Jordan water were added to the baptismal water. Maria Theresa, who was the only woman to ascend the Austrian throne, gave birth to 16 children and reigned for 40 years.25 tables with 4 seats each
Music: The Thrill Seekers

Seitengalerie
The Seitengalerie connects the ballroom to the rest of the Hofburg and is on the mezzanine.6 tables with 10 seats each
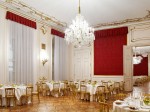
Trabantenstube
The Trabantenstube which is also in the Swiss Wing served as barracks for the Trabant Bodyguards who were responsible for the personal protection of the Emperor.25 tables with 4 seats each
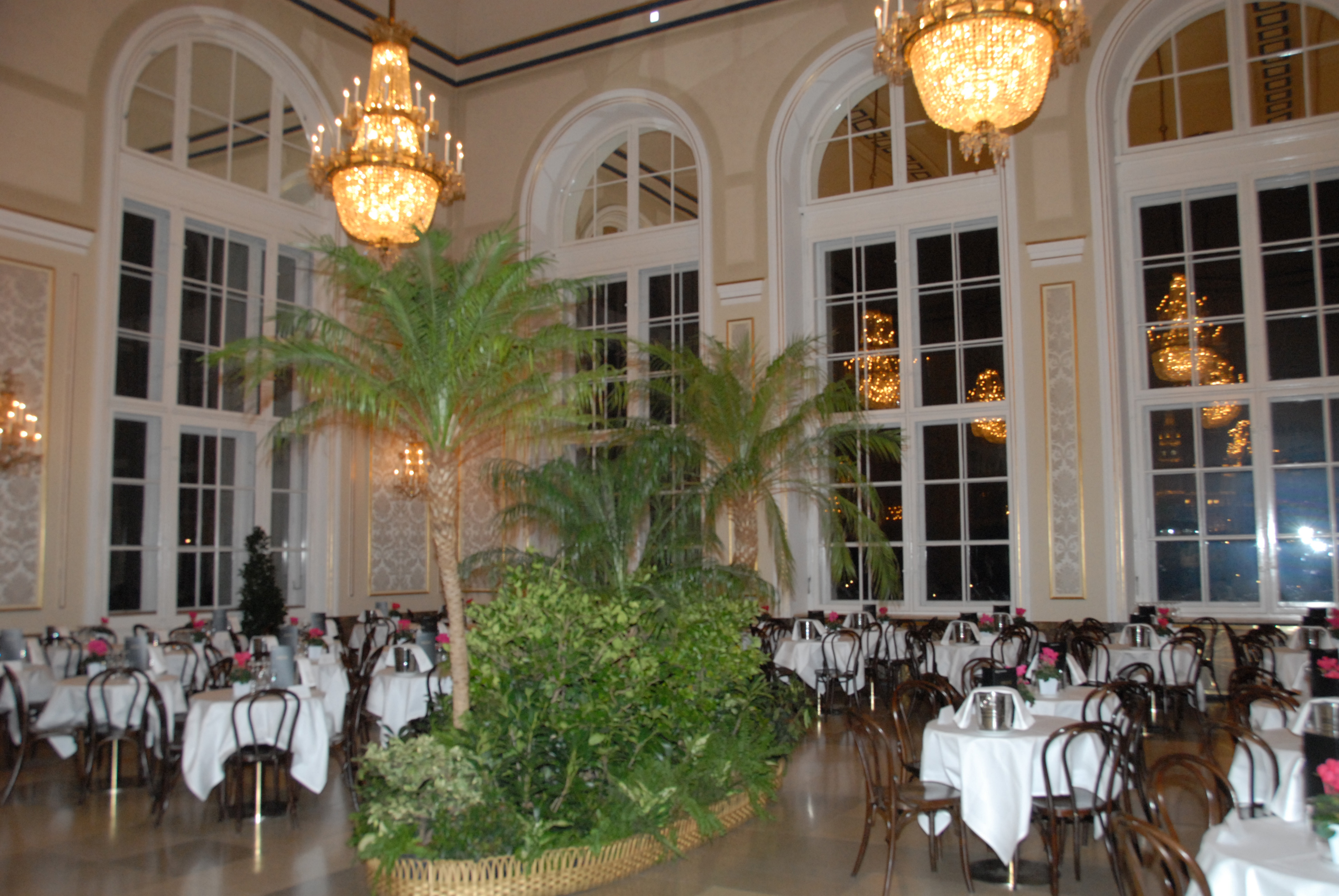
Wintergarten
The Wintergarten on the mezzanine with its ostentatious double-box windows provides a wonderful view of the "Heldenplatz".47 tables with 4 seats each
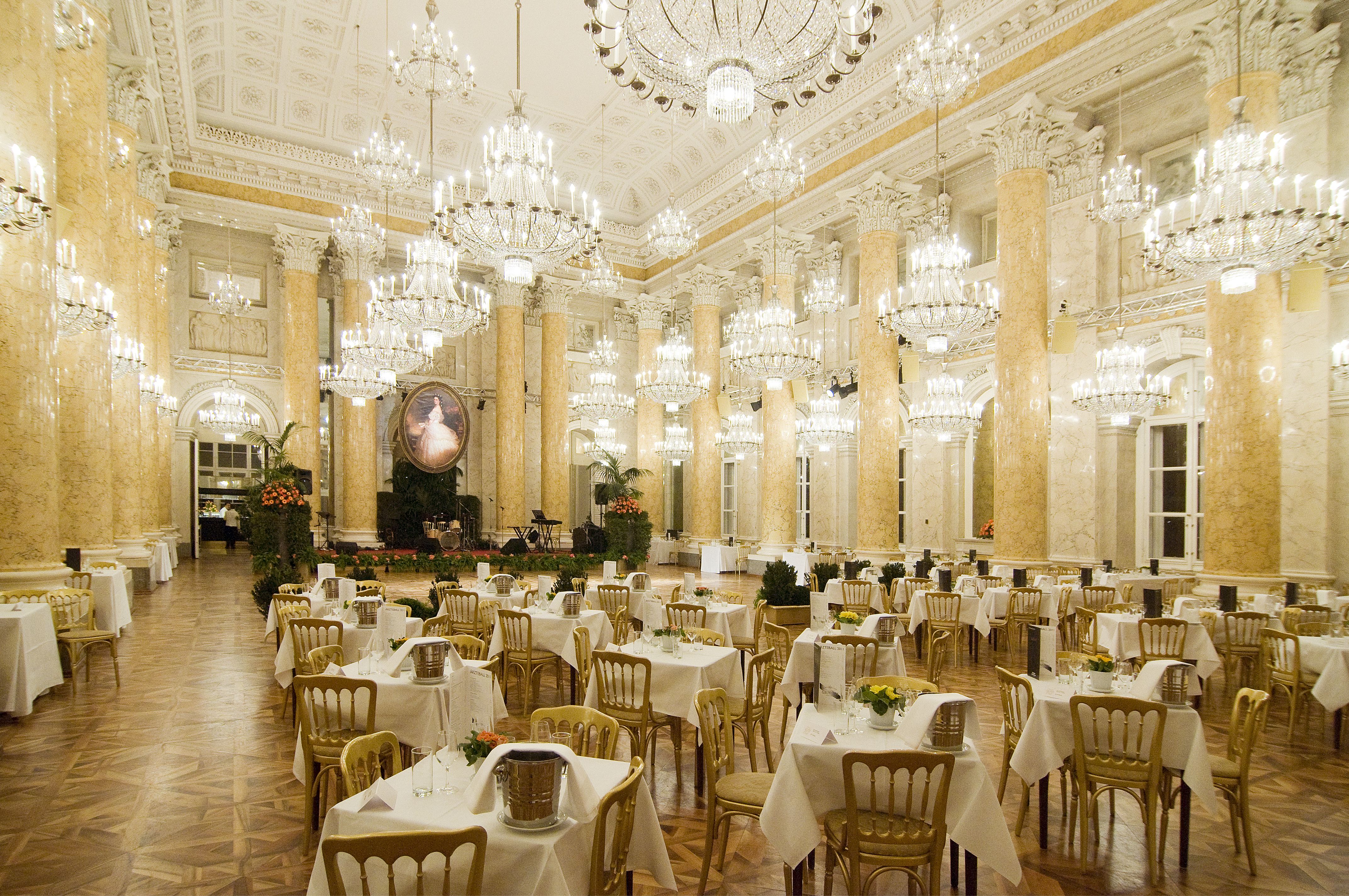
Zeremoniensaal
As one of the most magnificent rooms in the Hofburg the Zeremoniensaal presents itself in a symphony of colour and form. The Belgian architect Lois Montoyer designed the tract for Emperor Franz II/I as a throne room. An elaborate coffered ceiling and 26 crystal chandeliers - in those days with 1,300 candles - give the room an imperial splendour. The 24 Corinthian pillars are made of artificial marble: the surface is not of real stone but painted plaster, the so-called stucco lustro. Here Napoleon asked for the hand of Marie Louise, the daughter of Emperor Franz II./I. and the exclusive "Ball bei Hof" (the court ball). On Maundy Thursday Emperor Franz Joseph and Empress Elisabeth invited twelve old men and women to the traditional washing of the feet ceremony.14 tables with 10 seats each
24 tables with 4 seats each
Music: The Bling-Blings, Mastaire´s Wiener Damenkapelle
No-smoking policy
The general no-smoking in public areas of the tobacco law §13 applies to all premises of the Vienna Hofburg. There is therefore absuolutely no-smoking in all rooms (except outside in the limited area on the right of the main entrance). This also includes e-cigarettes and similar.
The house rules of the Hofburg are applicable.

